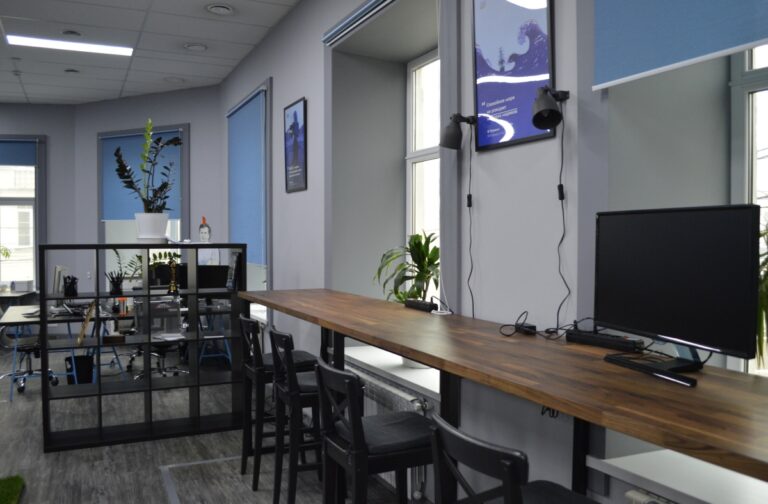Get the Advanced UnSpot plan for $5
$2.5/month
per user
ADA Compliance
Based on the Americans with Disabilities Act (ADA) created in 1990, companies are required to follow specific design and tech regulations in order to create a workplace accessible by all, specifically people with both visible and invisible disabilities. When most people think about accessibility and an inclusive workplace, the idea of physical access comes to mind. Can those who need adaptive devices like wheelchairs, walkers, and white canes (probing canes used by the visually impaired) get in and around the office with ease? Are desks, tables, signage, and interactive screens accessible? Things to consider in the workplace: • Doors: Doors must be wide enough to allow passage. The ADA requires a minimum of 32 inches clearance for doorways. Heavy doors (those that require more than five pounds of pressure to operate) must be accessible. Automatic doors are an easy solution to this issue. Naturally, be sure the buttons to operate an automatic door are also accessible. • Desks and tables: Tables should be no lower than 27 inches high, to allow assistive devices to pass easily under, allowing the visitor or employee to sit and work with the desk at a comfortable height. Adjustable height desks are a great way to ensure everyone can get comfortable in their workspace. • Hallways: Hallways should be wide enough to allow comfortable passage, but what’s under your feet becomes just as important to accessibility. While a plush rug can be attractive and comfortable for some, it can make for slow going and potential falls when using mobility devices. Ramps must have a safe slope percentage and handrails must be available where required by code. • Screens and digital displays: The world is going digital, which can make information easier to access, provided it’s placed within reach. For instance, digital displays (like those used for Robin’s room display and digital kiosk features) must be installed between within 27” and 80” to remain safe, accessible, and visible for all. Touch screens should be no more than 48” – keeping them within reach for seated users. Screens and enclosures should be installed close to the wall (within 4”) to make them easy to navigate around. • Wayfinding: Wayfinding signs need to cater to all. In addition to written information, tactile wayfinding (braille lettering) and graphical cues should be incorporated into office design so that the information is accessible for everyone.





