Modern businesses often underestimate the power of thoughtful office planning, leading to crowded workspaces, excessive noise, and overlooked focus zones. But what if a well-designed office could unlock higher productivity, smoother collaboration, and cost savings?
Discover how effective planning, inspired by industry giants like Google and Spotify, can transform your new office or existing space into a hub of efficiency and innovation. Dive in to explore common mistakes and practical solutions to elevate your office environment ⬇️
The Importance of Effective Office Space Planning
Effective work areas planning is a thoughtful approach to organizing workstations, conference rooms, break areas, and communication zones, ensuring your office building meets all workspace planning guidelines effectively. Its goal is to enhance employee efficiency and comfort while optimizing the use of every square foot of the office.
❓ Why Office Planning Matters
Imagine a kitchen in an apartment. When everything is conveniently and intuitively arranged — flour in the lower cabinet, utensils in the drawer — cooking becomes a meditative process without stress. The same applies to an office: with proper planning, employees don’t waste time searching for resources, collaborate more efficiently, and make decisions faster.
In the U.S., many tech giants like Google and Apple have long recognized the importance of well-designed office environments. They create spaces that inspire creativity, establish zones for informal meetings, and implement open plans that make team communication easier and quicker.
➕ Key Benefits of an Optimized Office Layout
Increased productivity. An article in the Journal of Environmental Psychology emphasizes the connection between a well-designed office environment and employee efficiency. The better the space is organized, the better people perform, especially in a hybrid work model where collaboration and focus areas must coexist. Employees spend less time looking for colleagues, documents, or equipment, leaving more time for essential tasks like fulfilling their duties or brainstorming new ideas.
Improved communication. Thoughtful office design eliminates unnecessary barriers, making team communication easier. According to the 2024 Global Workplace Survey by Gensler, employees in innovative work areas that include lounge areas and quiet corners report higher efficiency and job satisfaction. This fosters natural communication, speeds up decision-making, and improves overall team dynamics.
Cost optimization. Effective planning doesn’t just improve convenience; it also impacts the bottom line. Misuse of workspace costs companies more than $300,000 annually, according to Vergesense.
✍️ Fewer wasted areas mean fewer expenses. Companies shouldn’t pay for “empty” square footage but instead use every meter purposefully.
Factors to Consider for Successful Workspace Planning
American companies are increasingly adopting a data-driven, comprehensive approach to office planning. Workplace strategist Kelly Griffin highlights in a Forbes article the importance of using insights and employee input for structured office planning.
🏢 Understanding Space Usage and Square Footage
To maximize office efficiency, it’s essential to understand how people actually use the available space. This involves evaluating more than the number of workstations or the size of conference rooms — it means diving into real-world interaction scenarios:
Analyze employee movement. Understand how employees navigate the office: which routes they take between work areas, which break areas and conference rooms they use. Motion sensors can reveal “high-traffic paths” where people most frequently walk or pause.
Assess utilization rates. Gather data on how actively different spaces are used. If many desks sit empty, consider reconfiguring or repurposing them. If conference rooms are constantly booked, add more or implement a booking system.
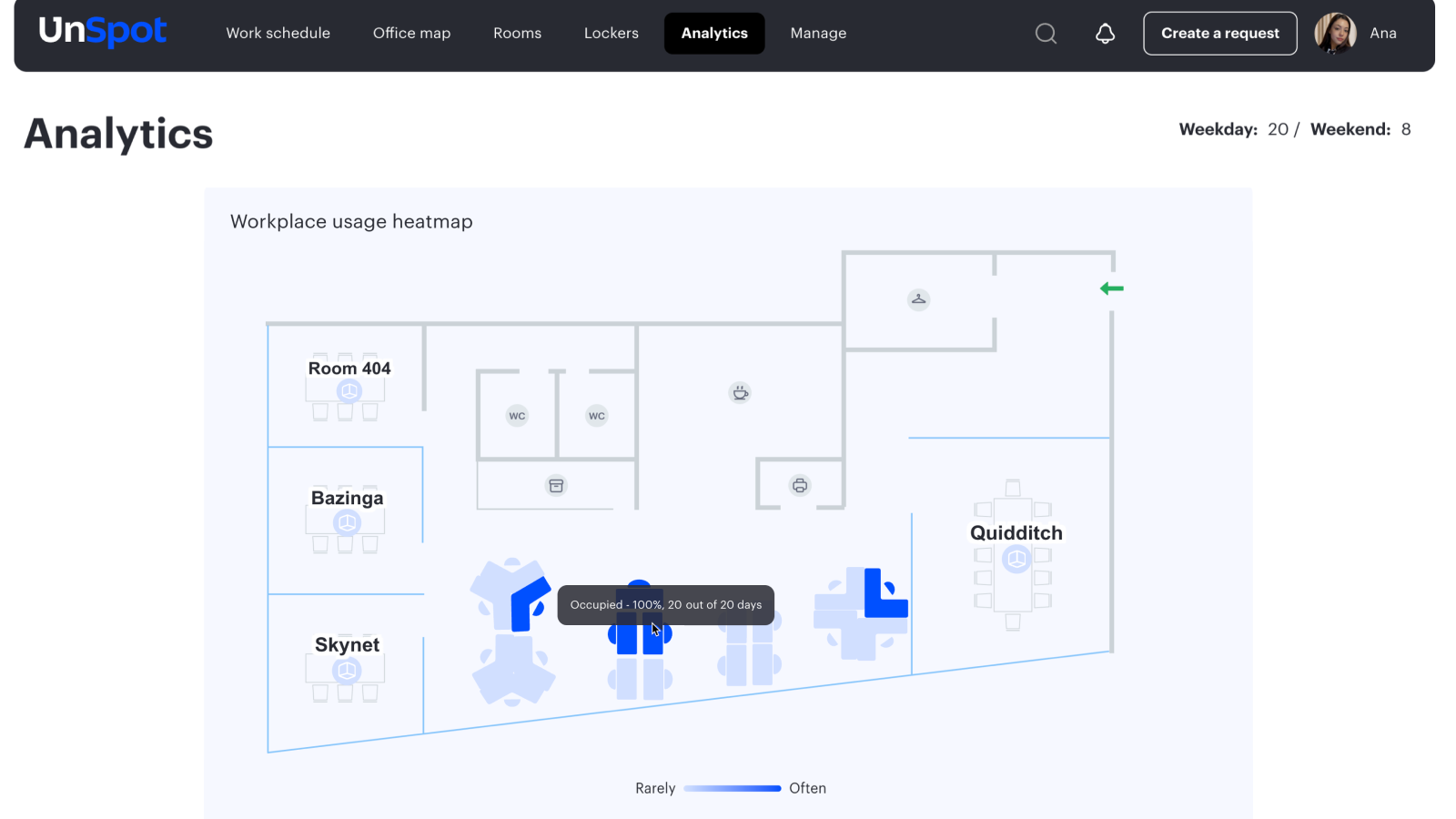
⚖️ Balancing Workspaces and Open Spaces
Balancing private work areas with open plan areas is about harmonizing zones for quiet concentration and spaces for informal collaboration, a critical aspect of office design. Too many open areas can hinder focus, while too few can stifle communication.
Understand team needs. Before altering plans, identify how employees work and interact:
- Ask colleagues where they prefer to tackle complex tasks or meet with other departments.
- Use sensors to track zone occupancy — this data reveals which spaces are underutilized and which are overcrowded.
- Review electronic calendars and meeting room booking systems to identify the most in-demand space types.
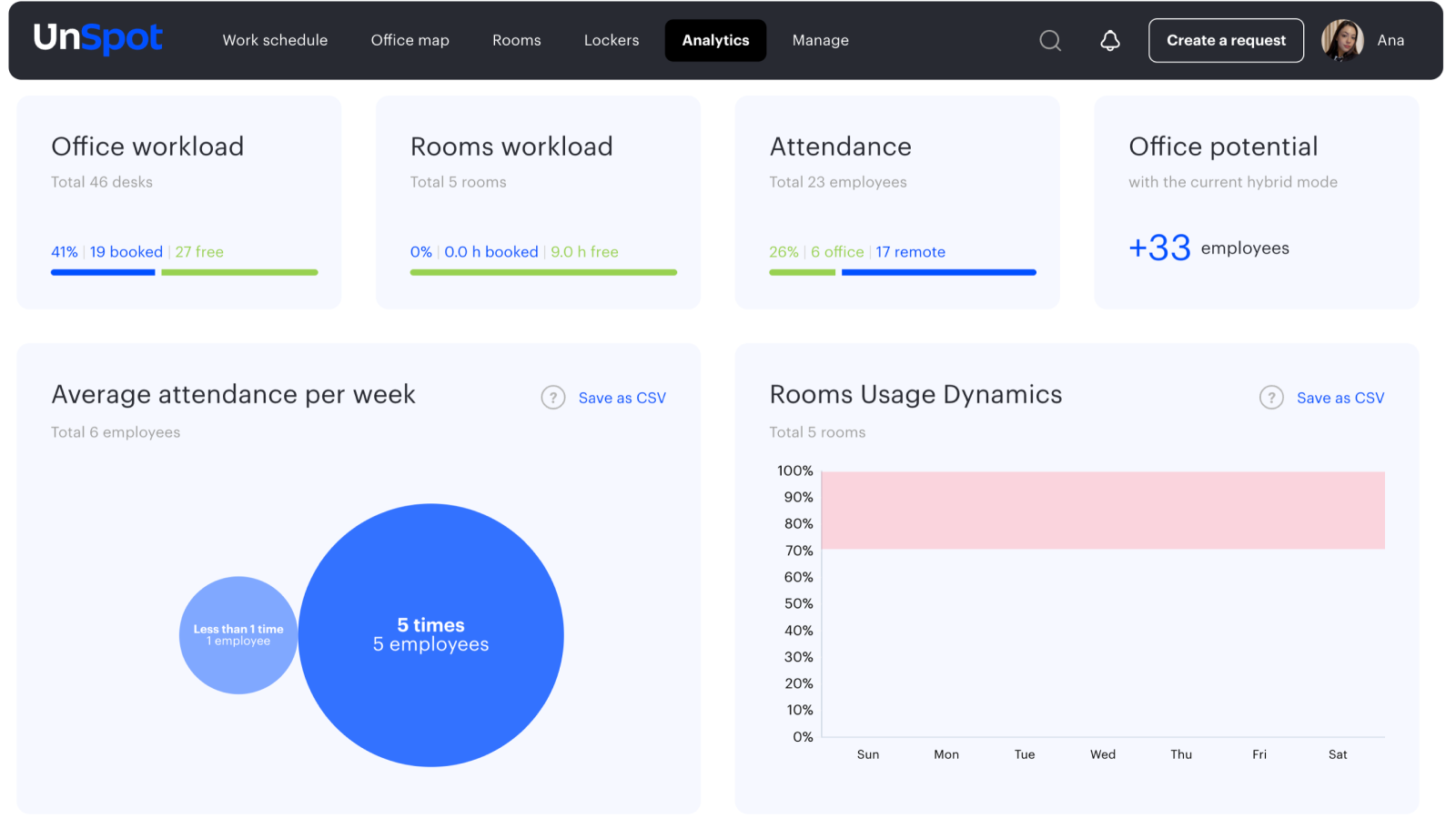
Flexible layouts. Once needs are clear, implement solutions that allow rapid reconfiguration of the office, a best practice for space planning for commercial office interiors.
- Use mobile partitions to define zones as needed.
- Incorporate modular furniture, like wheeled work areas, sectional sofas, and shelves that can be easily rearranged.
- Add acoustic pods and soundproof modules to ensure quiet in open areas.
Periodic reviews. Creating a balanced plan is an ongoing process:
- Analyze new usage data every quarter or biannually.
- Conduct employee surveys to capture changes in preferences.
- Monitor business processes and emerging projects that may demand new space arrangements.
🪑 Ergonomics in Office Design
Ergonomics in office design ensures that workspaces, furniture, and technology support employee health and comfort. Key elements include adjustable-height work areas, ergonomic chairs with lumbar support, monitors positioned at eye level, and high-quality, glare-free lighting.
| Element | Description | Health Benefits |
| Adjustable-height desks | Allow alternating between sitting and standing positions. | Reduces spinal strain, improves blood circulation |
| Orthopedic chairs | Chairs with lumbar support and adjustable features. | Prevents back and neck pain |
| Monitors at eye level | Position screens to avoid neck strain. | Reduces headaches and eye strain |
| Quality lighting | Combines natural light with glare-free artificial lighting. | Minimizes eye strain, boosts mood |
| Acoustic panels | Sound-absorbing materials to reduce office noise. | Lowers stress levels, improves focus |
| Organizers and accessories | Tools to declutter work areas. | Prevents muscle and joint strain |
Best Practices for Office Layout Plans
Companies aiming to boost employee efficiency increasingly focus on best practices for office planning. These include adapting plans to changing needs, using flexible zones for different tasks, and promptly gathering feedback from employees.
🛋 Choosing the Right Office Layout
A modern office design is more than just work area arrangements. The goal is to create an environment where employees can work productively, adapt quickly to new tasks, and feel comfortable. Key considerations include:
- Business goals: Does your team need spaces for creative sessions, quick meetings, or deep focus?
- Team-specific needs: For predominantly remote workers, small booths for video calls may suffice. For collaborative teams, spacious rooms with mobile furniture and whiteboards are more effective.
- Flexibility: Offices should be easy to “redesign” — rearrange furniture, add partitions, or introduce new work modules.
🤫 Practical Tip from American Companies. Many U.S. corporations use “pilot zones” — small areas of the office to test new plans. They observe effectiveness and comfort before scaling these changes across the space.
🛠️ Features That Make an Office Layout Effective
- Flexible zoning: Furniture on wheels, movable screens, and modular panels allow quick adaptations for current tasks. For example, today’s brainstorming zone can become tomorrow’s quiet work area.
- Support for diverse work styles: An effective office accommodates various working styles. Quiet booths suit those who need focus, while open zones encourage creative collaboration.
- Spatial logic: A logical and intuitive office structure ensures employees spend less time searching for resources and more time working.
💬 Think of a well-organized supermarket where you can easily find milk, bread, and produce. Similarly, in an office, employees should quickly locate meeting rooms or printers without distractions.
Smart Technologies for Workspace Planning
Intelligent office technologies analyze space utilization, monitor occupancy, and optimize plans in real time. This makes offices more adaptable and teams more productive.
📊 Enhancing Productivity Through Technology
Technology helps save employees time and energy:
- Flexibility: Monitoring systems identify underused zones, allowing repurposing, such as transforming a hallway into a mini-meeting area.
- Process optimization: Digital platforms streamline desk and room booking, eliminating time wasted searching for spaces.
- Predictive analytics: Identifying consistently busy areas helps plan expansions or similar zones in other parts of the office.
💻 Digital Tools for Space Management
| Tool | Purpose | Features |
| IoT sensors for occupancy | Tracks real-time space usage. | Data visualization, peak usage analysis, movement tracking |
| Employee feedback platforms | Collects input on plan convenience. | Anonymous surveys, area ratings, rapid response to issues — plan adjustments within weeks. |
| Desk booking software | Enables advance reservations for work areas or rooms. | Automated reminders, usage analytics, company calendar integration |
Examples:
- IoT sensors reveal real usage patterns, such as a 10-person meeting room frequently occupied by just 3-4 people. This insight enables better space distribution.
- Feedback platforms highlight unmet needs, like more focus zones or charging points, prompting swift improvements.
- Table reservation software helps hybrid teams quickly find available seats for different needs: for individual or team work.
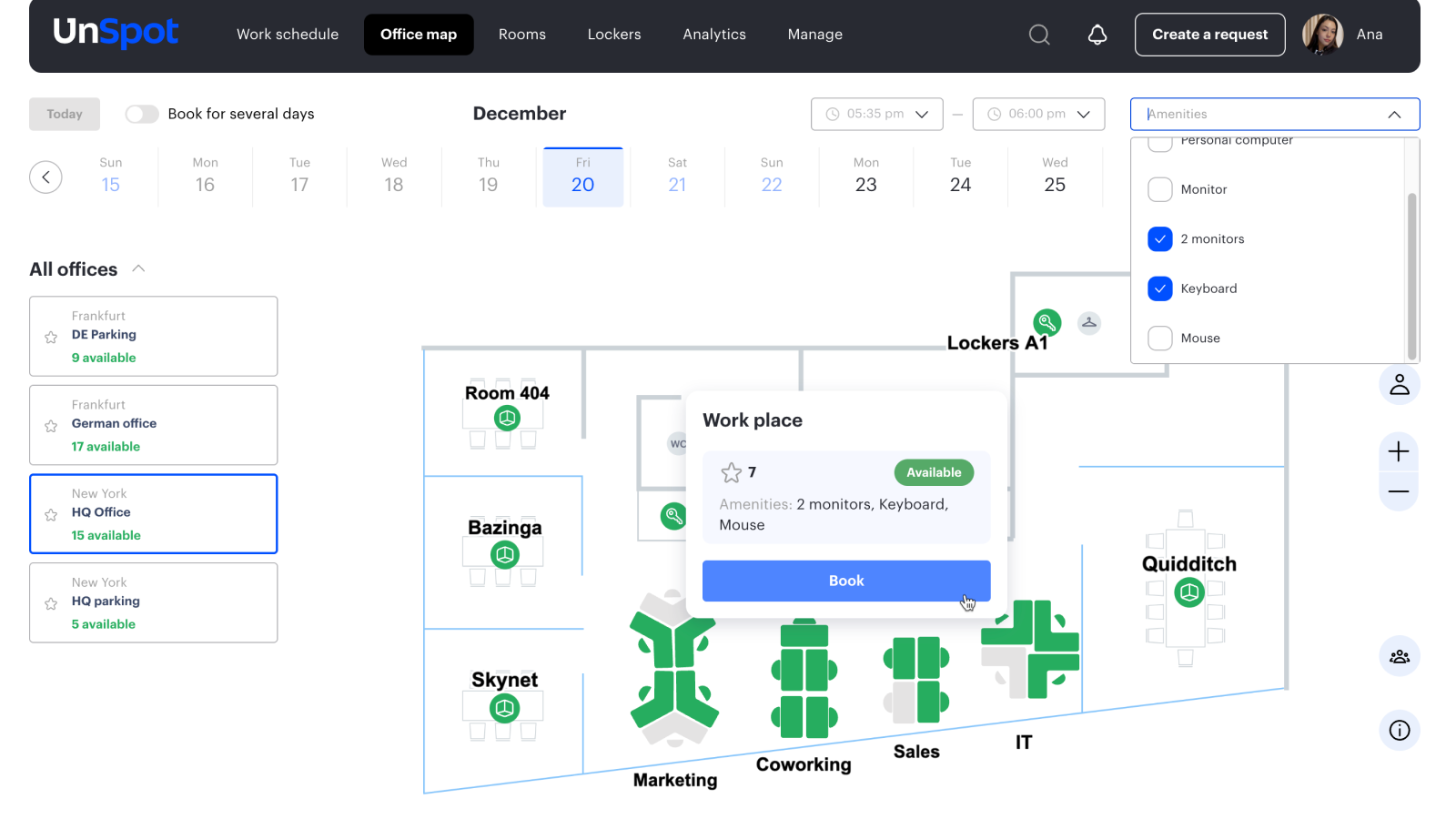
Sustainable and Flexible Design Strategies
Sustainable and flexible strategies enable companies to create offices that are efficient, cost-effective, and environmentally friendly. These offices adapt to staffing changes, business growth, or new projects without requiring significant renovations or expenses. This involves:
- Minimizing waste: Reusing existing furniture or materials instead of constantly purchasing new ones.
- Easy transformation: Modular partitions, mobile desks, and chairs enable rapid space reconfiguration.
- Long-term savings: Offices “grow” with the company, reducing costs for renovations and relocations.
🌱 Green Solutions for Modern Offices
Eco-friendly solutions align with flexibility and sustainability. They benefit the environment and adapt easily to evolving business needs. These solutions are not just trendy but also economically sound, reducing energy costs and improving air quality.
Examples:
- Recycled materials: Update and reuse existing desks or partitions to minimize waste.
- Smart climate and lighting systems: Sensors adjust light brightness and ventilation based on occupancy and time, saving energy and reducing ecological impact.
- Biophilic design: Incorporating plants and natural textures improves air quality, creates a calming atmosphere, and boosts employee morale.
🌿 According to a study by Hutter Architects, Green Solutions help save on operating costs by saving energy and reducing maintenance costs. Implementing efficient water management systems, such as rainwater and graywater harvesting systems, can further reduce utility bills.
🌐 Flexibility in Hybrid Office Models
Hybrid models, where part of the team works on-site and part remotely, emphasize flexibility and sustainability. Offices can quickly adapt by:
- Personalization: Employees decide when to come in and when to work remotely.
- Rational space usage: Spaces don’t sit idle, and layouts can be adjusted to include more meeting rooms, video conferencing zones, or open collaboration areas as needed.
- Cost savings: Reduced office usage translates to savings on rent, electricity, and maintenance.
🎯 Research by Gensler shows that hybrid models reduce operating costs and increase employee loyalty. The study underscores the need for offices that support various activities — from collaborative work to focused tasks.
5 Common Mistakes in Office Space Planning
Many companies make mistakes in workspace planning by applying generic solutions instead of addressing the real working scenarios of their employees. The result? Overcrowded spaces, noise, and a lack of zones for focused activities. Here, we’ll explore common pitfalls and how to fix them.
1. Insufficient Analysis of Space Usage
Offices are often designed “by default”: identical desks, standard meeting rooms, and no consideration of real workflows, tasks, or employee work styles. This happens when there’s no time for observation or when assumptions are based on guesswork.
How to fix it: Study where and how employees work, which zones are popular, and which remain unused. Based on this analysis, you can redistribute spaces more effectively.
2. Lack of Flexibility
If all office furniture is fixed and not adaptable to changes, the space quickly becomes outdated. This often occurs when an organization isn’t sure flexibility is necessary or prioritizes a visually “finished” look.
How to fix it: Choose modular furniture and mobile partitions that can be easily rearranged. This allows for quick responses to new tasks and reconfigurations of work zones.
3. Neglecting Acoustics
Sometimes, the acoustic environment is an afterthought. Noise might seem like a normal part of the workplace until employees start voicing complaints. However, constant background noise reduces concentration and affects work quality.
How to fix it: Add sound-absorbing panels, carpets, curtains, or designated quiet zones so every employee can find a comfortable place to work.
4. Underestimating Biophilic Design
Plants and natural materials are sometimes seen as “optional extras.” However, biophilic design helps employees feel calmer and work more efficiently.
How to fix it: Incorporate greenery, use natural materials, and plan for natural lighting. This creates a more pleasant atmosphere and reduces fatigue.
5. Lack of Individual Workspaces
In the pursuit of open, collaborative spaces, companies sometimes overlook areas for focus and privacy. Different people need different conditions: some thrive in open areas, while others work best in quiet settings.
How to fix it: Include booths or separate nooks for individual work. This allows employees to choose the environment that best suits their tasks.
Practical Case Studies and Examples
Flexible work areas not only improve the working atmosphere but also boost efficiency. Below are examples of three companies that implemented strategic workspace planning and achieved impressive results.
Spotify: Creative Work Environments
Spotify redesigned its Stockholm commercial office to feature dynamic work environments, including themed meeting rooms, relaxation areas, and collaborative hubs. This space planning process encourages creativity and seamless collaboration among team members throughout the entire office. According to a study by the European Facility Management Association, Spotify experienced a 22% increase in team collaboration and a 17% boost in overall employee productivity.
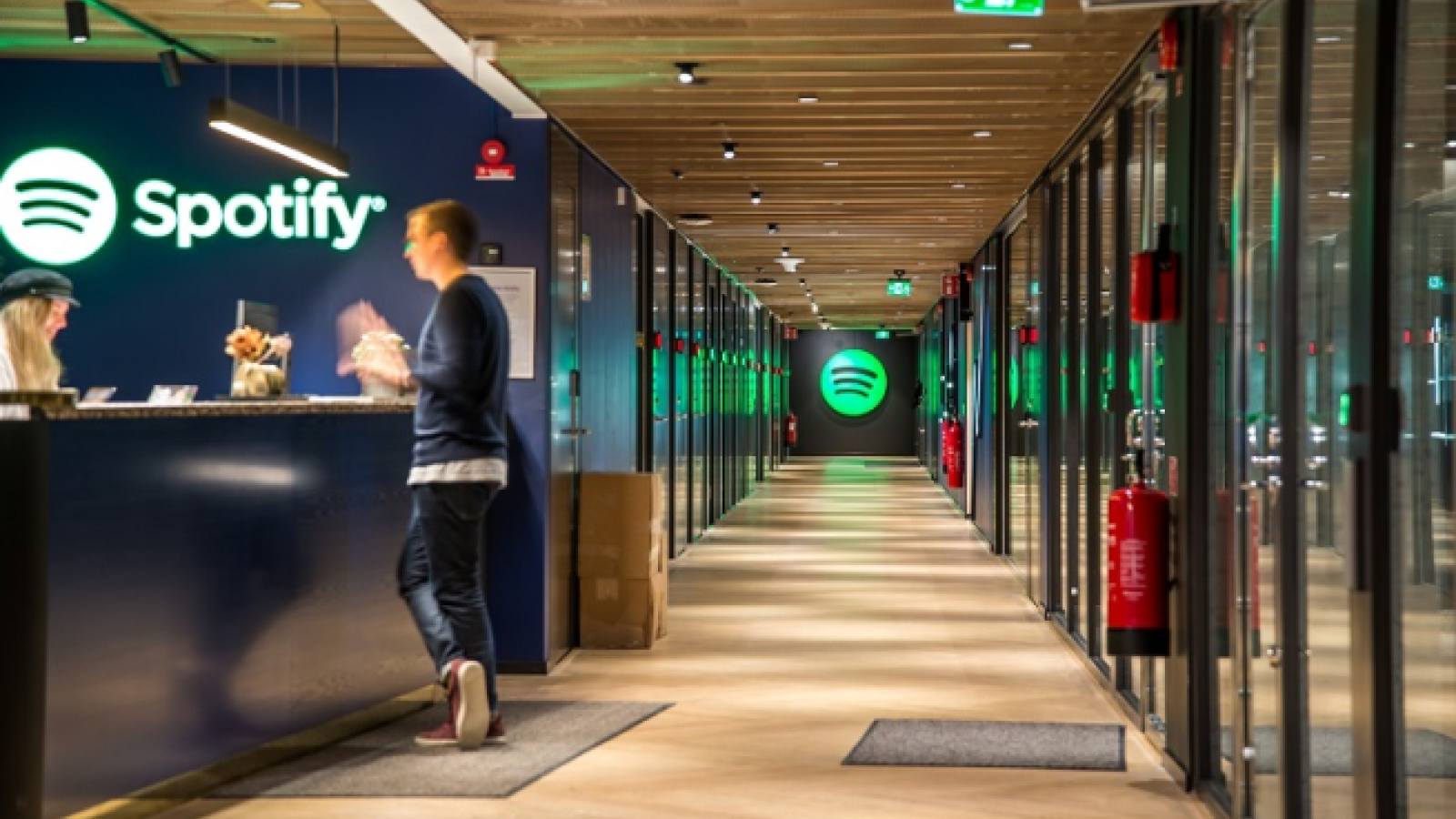
Unilever: Adaptive Office Solutions
In 2020, Unilever relocated its DACH (Germany, Austria, Switzerland) headquarters within Hamburg, introducing an innovative office design, significantly increasing the number of flexible workstations, meeting rooms and collaboration areas. The result was a 30% reduction in the number of traditional workstations and an increase in revenue for the company, as they did not have to spend money on maintaining unnecessary desks.
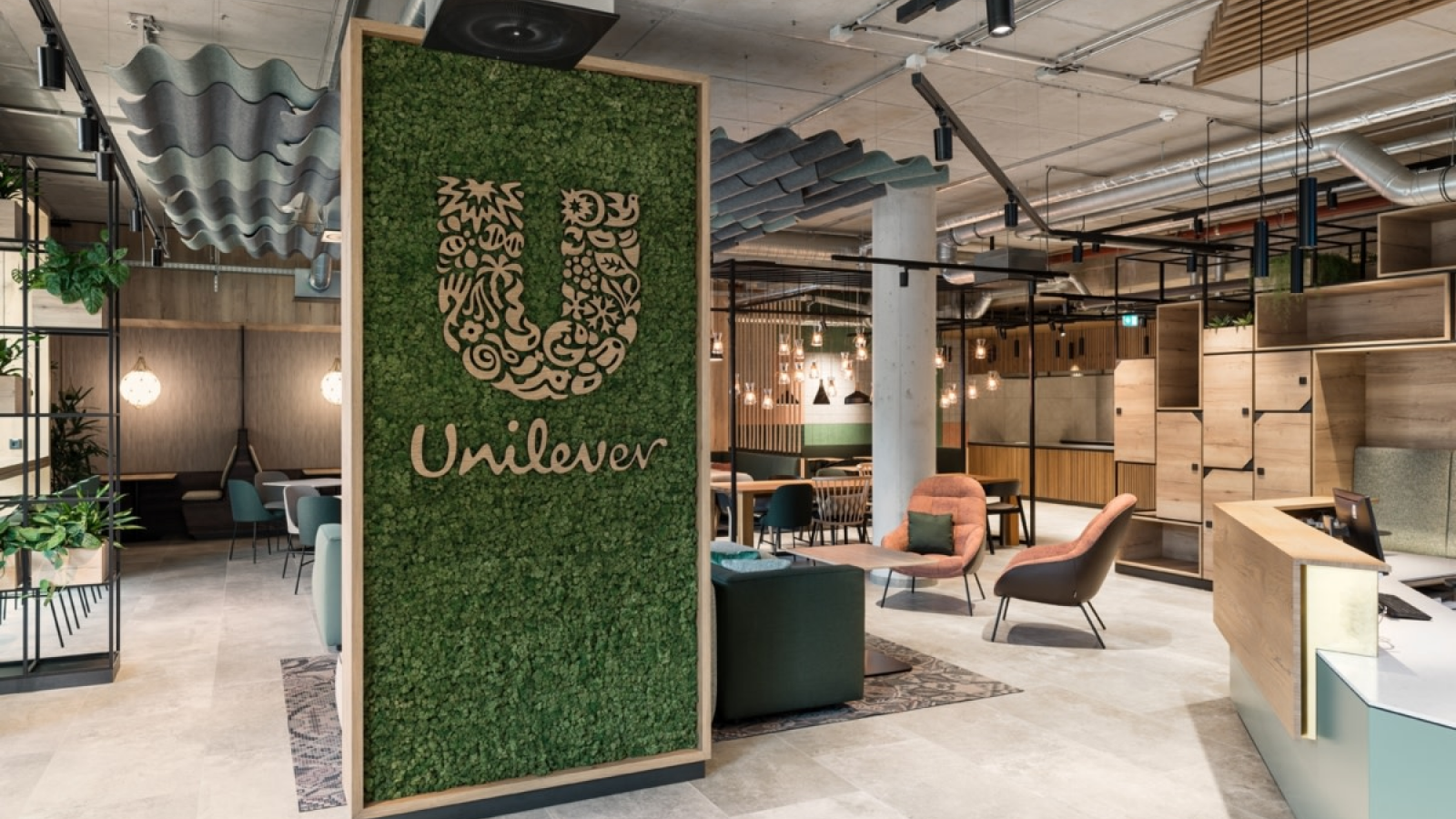
Siemens: Smart Office Solutions
Siemens implemented sustainable office practices, including energy-efficient lighting, smart climate control, and recycled materials, to create an eco-friendly work area. The initiative resulted in a 40% reduction in energy costs and improved employee well-being, contributing to higher efficiency levels.
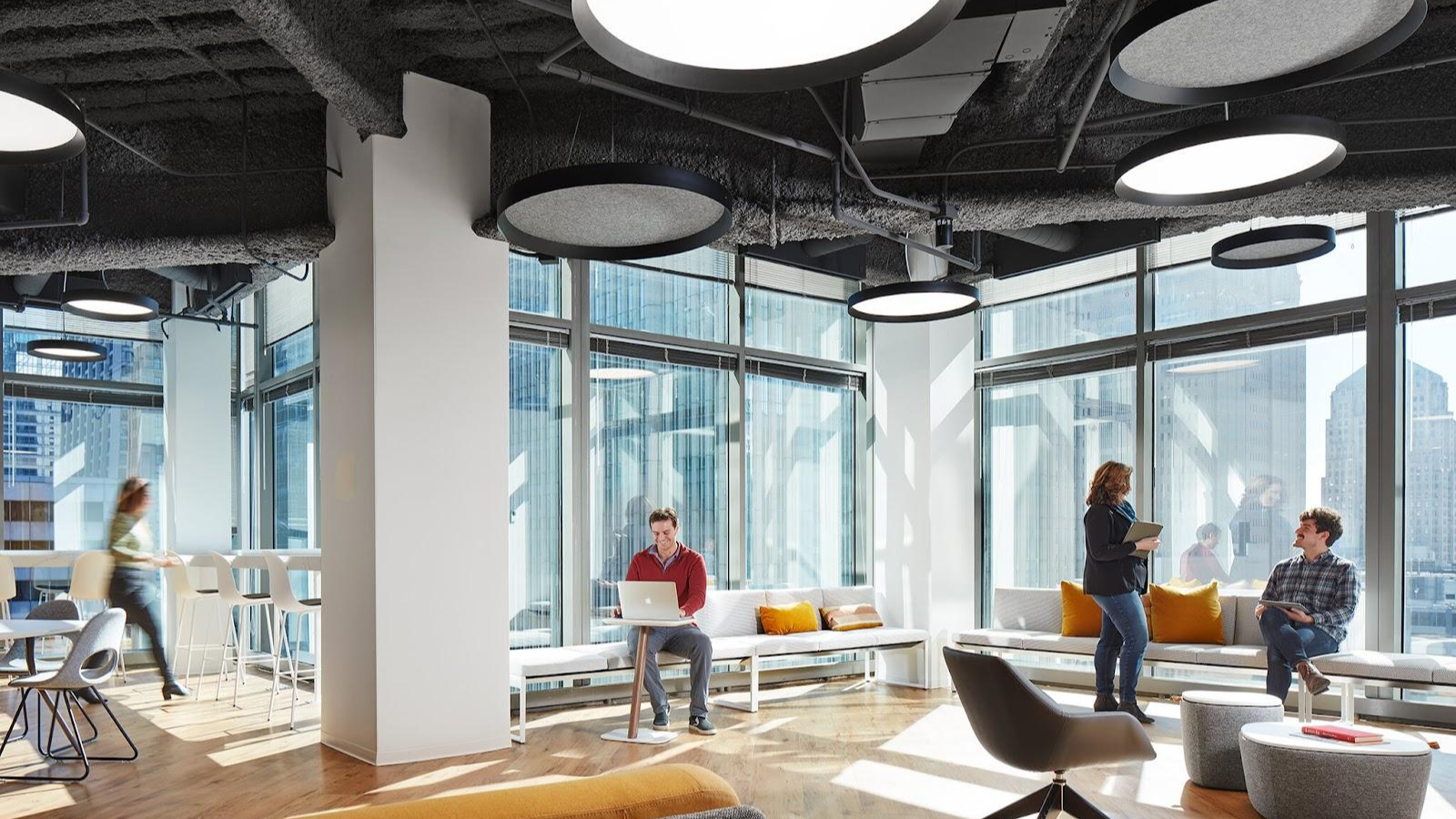
Main Thing on Office Space Planning
- Thoughtful office space planning boosts productivity, communication, and cost-efficiency. Misuse of space leads to noise, overcrowding, and inefficiencies that strategic design can eliminate.
- Effective plans balance focus zones with collaboration areas. Companies must analyze usage patterns, adopt modular furniture, and consider employee needs to create adaptable and efficient work areas.
- Smart technologies and biophilic design enhance office functionality, making it easier to maximize the amount of space and create an efficient workspace. Tools like desk booking systems and eco-friendly materials improve space management and employee well-being.
- Case studies show the impact of strategic planning on business outcomes. Companies like Spotify, Unilever, and Siemens report increased efficiency, better collaboration, and cost savings through innovative designs.







