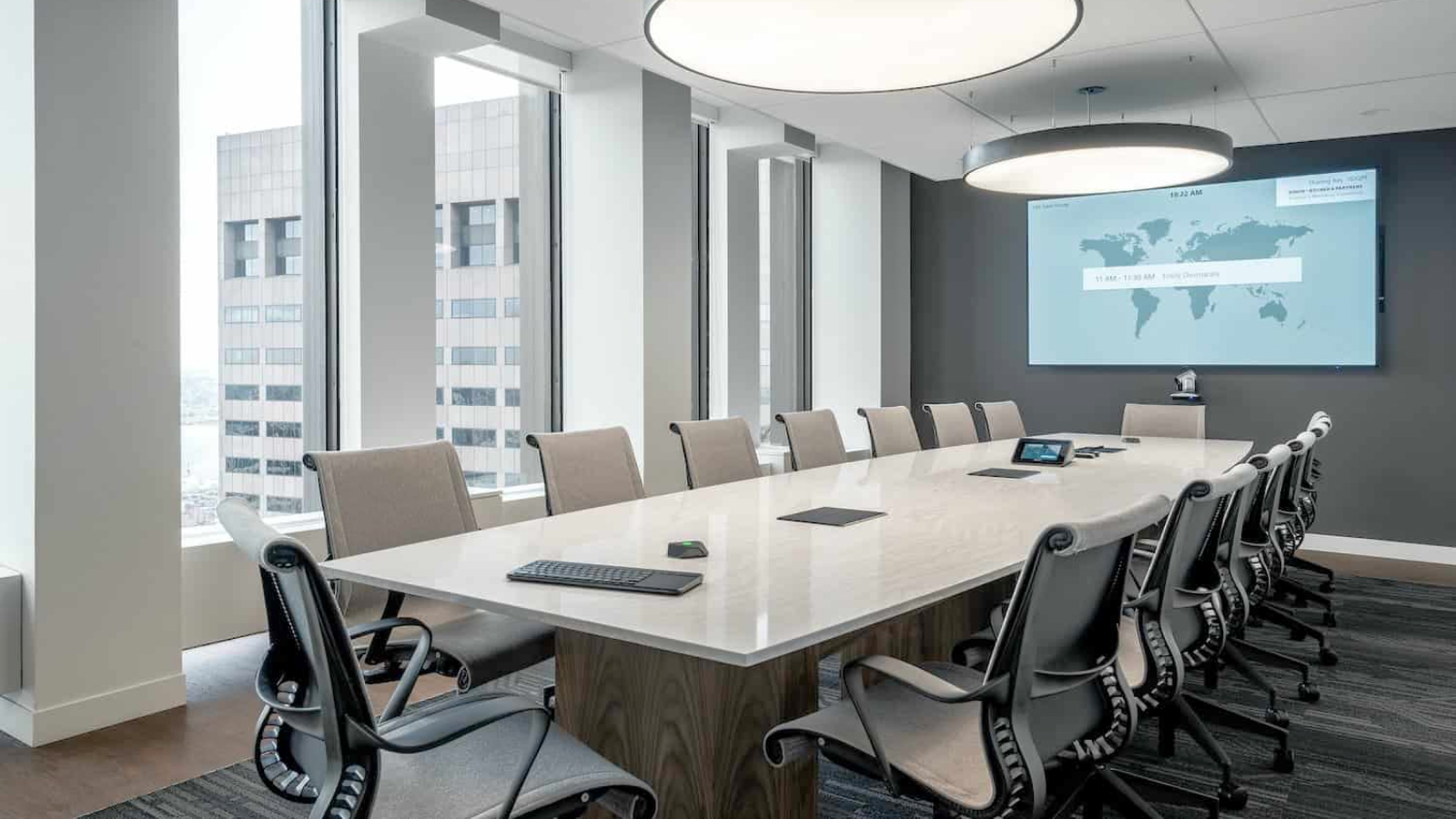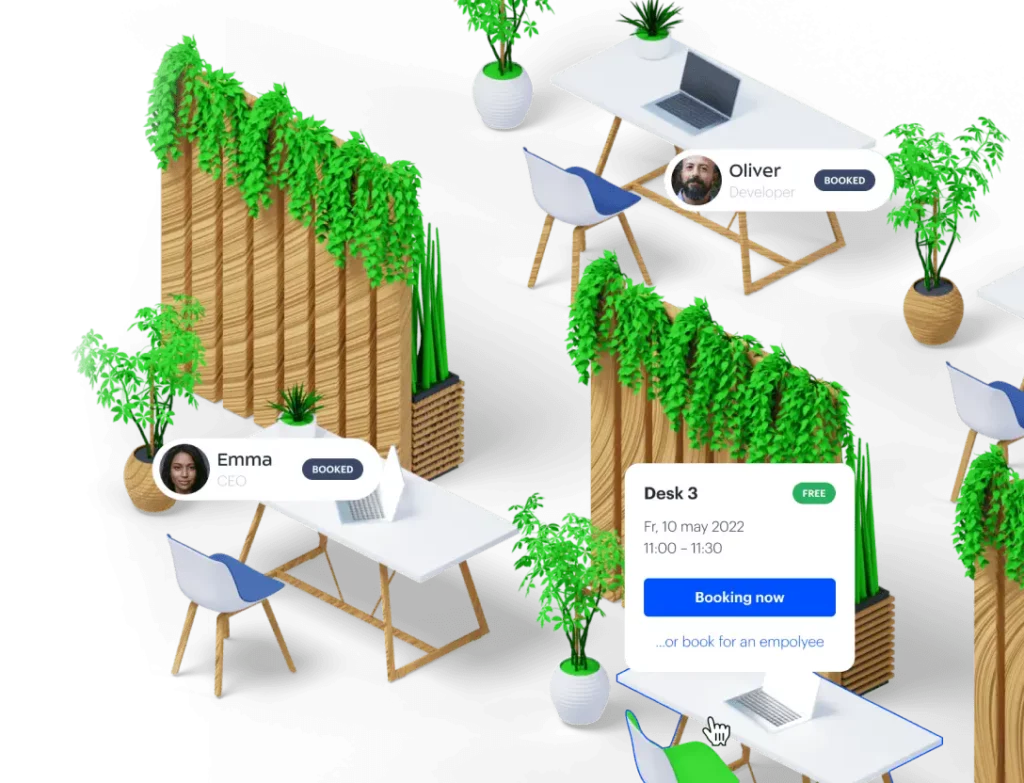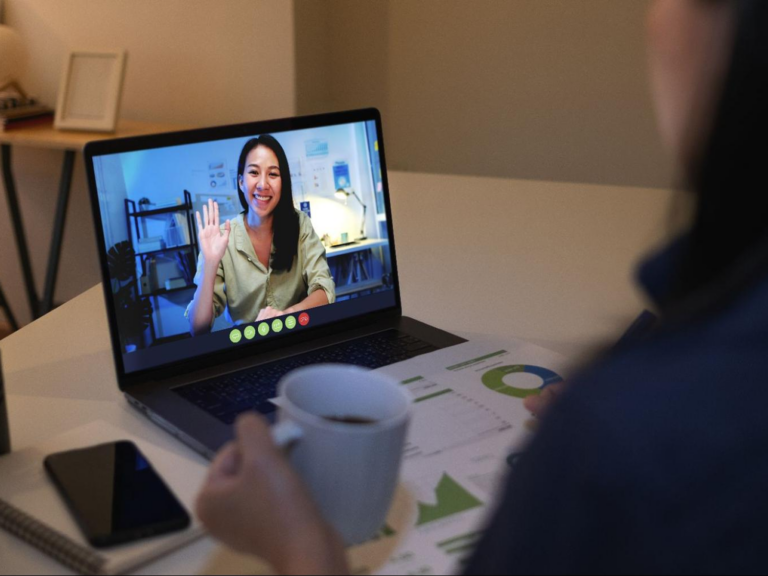Poorly planned spaces disrupt communication, waste time, and hinder decision-making. In today’s hybrid work environment, the right boardroom style is essential for sparking collaboration and boosting productivity. This article shares key design principles, reviews popular layouts, and offers practical tips to transform your meeting spaces into efficient hubs for effective teamwork.
Introduction: The Role of Meeting Room Layouts in Hybrid Work
In normal meetings, when all participants are in the same room, proper conference room layout ensures effective communication. For example, arranging chairs in a circular or U-shape helps participants see each other and easily exchange ideas, which facilitates quick and informed decisions.
In hybrid meetings, when part of the team connects remotely, the importance of layout increases. Here it is essential to:
- Optimally place cameras and microphones so that remote participants get quality sound and images.
- Ensure that the screen where the information is broadcast is visible to all participants.
- Integrate modern technologies that make everyone's participation convenient and productive.
✍️ Insights from Harvard Business Review reveal that the emerging work trends require highly adaptable meeting spaces that can effortlessly transition between in-person and virtual setups, thereby fostering greater collaboration and inclusivity.
Understanding Meeting Room Design for Hybrid Work
Designing a modern meeting room for hybrid work goes beyond aesthetics — it's about creating flexible spaces for various meeting types, from brainstorming to formal presentations. The right setup adapts to both in-person and remote participation, enhancing collaboration and productivity.

What Makes an Effective Meeting Room?
An effective meeting room setup is defined by several core elements that guarantee every session is productive and engaging. First, flexibility and adaptability are crucial — using modular furniture or movable walls can easily transform a space to suit different meeting types. Second, comfort and ergonomics ensure that participants remain focused and at ease during long sessions.
Consider these key components:
- Flexibility & Adaptability: Modular furniture and movable walls allow quick transitions between meeting formats.
- Comfort & Ergonomics: Ergonomic chairs and adjustable tables maintain attendee comfort.
- Accessibility & Inclusion: Integrate user-friendly technology and ensure the space is accessible to everyone.
- Technology Integration: High-quality video conferencing systems, digital whiteboards, and reliable wireless sharing enhance communication.
💡 A study by JLL has shown the importance of multi-functional spaces that can quickly adapt to changing business requirements. The results of the study suggest that flexible environments foster better collaboration and employee satisfaction
Popular Meeting Room Layouts and Their Functions
We've covered meeting room design fundamentals; now let's explore popular layouts tailored for everything from formal decision-making to interactive discussions.
Boardroom Style
A boardroom style layout features a large central table with chairs arranged around it, creating a space that promotes direct interaction.

Ideal for:
- Executive meetings and board discussions
- Client presentations and negotiations
- Interviews requiring focused conversation
| ✅ Pros | ❌ Cons |
| Promotes eye contact and active listeningIdeal for formal settings and structured discussions | Limited flexibility for large groupsMay not accommodate dynamic group discussions |
Classroom Style
This layout consists of rows of tables and chairs facing the front of the room, where a speaker or presentation is held.

Ideal for:
- Training sessions and workshops
- Educational seminars and presentations
- Meetings where attendees need to take notes
| ✅ Pros | ❌ Cons |
| Provides clear sightlines to the speakerSupports focused learning and structured information delivery | Less conducive to spontaneous group discussionsFixed seating can hinder interactive collaboration |
U-Shape & Hollow Square
These configurations arrange tables in a U-shape or as a hollow square, ensuring that participants face one another with a clear space in the center.

Ideal for:
- Brainstorming sessions and project planning
- Interactive training and ideation meetings
| ✅ Pros | ❌ Cons |
| Encourages face-to-face interaction and equal participationOffers a layout that allows a central space for shared materials or a presentation | Requires more space compared to theater or classroom setups |
Huddle Spaces
Huddle Spaces is a compact, informal space designed for small teams to meet quickly, where the emphasis is on the rapid exchange of ideas and problem solving.

Ideal for:
- Brief stand-up meetings
- Spontaneous team discussions
- Quick decision-making sessions
| ✅ Pros | ❌ Cons |
| Flexible layout that supports rapid communicationFosters a relaxed, informal atmosphere | Limited capacity for larger groupsMay not suit long, in-depth meetings |
Flexible Style
A flexible style setup emphasizes adaptability through movable furniture and modular components. This layout can be reconfigured to suit various meeting types, whether for formal presentations or interactive workshops.

Ideal for:
- Meetings that require frequent reconfiguration
- Both formal presentations and collaborative workshops
| ✅ Pros | ❌ Cons |
| Highly adaptable to different meeting needsMaximizes the use of available space | Requires additional planning and setup timePotential complexity in rearranging components frequently |
Theater Style
In a theater style layout, chairs are arranged in rows all facing the front. This setup is optimal for large presentations or lectures where maximizing capacity is key.

Ideal for:
- Large presentations and lectures
- Events where content delivery is the primary focus
| ✅ Pros | ❌ Cons |
| Maximizes seating capacityEnsures all participants have a clear view of the presenter | Limited opportunities for interaction or group discussionsFixed seating can restrict engagement |
Banquet Style
Banquet style arrangements involve clustering tables together in groups, creating a social and interactive atmosphere. This layout works well for events that emphasize networking and discussion.

Ideal for:
- Networking events
- Meals or informal gatherings
- Meetings that prioritize group discussions
| ✅ Pros | ❌ Cons |
| Encourages conversation and collaborationProvides a relaxed, social setting | May not offer optimal sightlines for presentationsCan be less structured for formal meetings |
Crescent Style
The crescent style layout arranges tables or chairs in a curved formation, creating an intimate environment that enhances visibility and communication among participants.

Ideal for:
- Small, intimate meetings
- Sessions that require enhanced participant interaction
| ✅ Pros | ❌ Cons |
| Promotes smooth communication and clear visibilityCreates a friendly, organized setting | Limited capacity due to its curved formationMay not be suitable for very large groups |
Hollow Square Style
In a hollow square style, chairs are placed along the perimeter of a square table setup, keeping the center open for collaborative activities. This arrangement is effective for group discussions and decision-making sessions.

Ideal for:
- Group discussions and strategic decision-making
- Meetings where equal participation is crucial
| ✅ Pros | ❌ Cons |
| Ensures clear sightlines and equal participationProvides an open center for collaborative work | Requires ample space to maintain the square formationLess flexible for presentations that need a clear focal point |
How to Choose the Right Meeting Room Setup
Selecting the best setup for your meeting can seem overwhelming given the many available layouts. However, by understanding the layout features and matching them to your meeting types, you can simplify the process and ensure that your space is optimized for every event.

Step-by-Step Guide for Selecting a Room Setup
Follow this clear, step-by-step approach to make an informed decision:
1. Define the Meeting Purpose and Type. Begin by identifying the primary goal of your meeting. Ask yourself:
- Is this a formal presentation, a brainstorming session, a workshop, or a collaborative work session?
- Do participants need to take notes, or is interaction the key focus?
Different meetings require different setups. For example, a formal presentation might benefit from a layout that emphasizes clear sightlines to the speaker and screens, whereas a brainstorming session may thrive in a more open, flexible environment.
2. Consider the Number of Attendees. The size of your group is critical in choosing the right layout.
- A smaller meeting might comfortably use a boardroom style, where a large central table with chairs arranged around it encourages focused discussion.
- Larger groups might require configurations that are similar to classroom or theater styles, where seating is arranged in rows facing a presentation area.
A general rule of thumb is to allow 20-30 square feet per person to ensure comfort and productivity.
3. Determine Technology and Presentation Needs. Identify what technology will be needed for your meeting:
- Will you require AV equipment, video conferencing, or interactive whiteboards?
- Ensure that the layout provides unobstructed views of screens and key presentation areas.
For example, if your meeting involves a speaker at the front, a setup arranged in rows facing that area might be ideal.
4. Evaluate Interaction and Participation Requirements. Consider how much interaction will take place:
- For discussions and collaborative sessions, layouts such as the U-shape or hollow square encourage eye contact and active participation.
- If the meeting is more lecture-style, a classroom or theater setup might be more effective, especially for attendees who need to take notes.
This step helps you align the layout with the level of engagement required.
5. Plan for Accessibility and Comfort. The meeting space should be accessible and comfortable for everyone:
- Choose a room that provides ample space for movement and ensures that seating is ergonomic.
- Check that table heights and distances are appropriate for both formal and informal discussions.
6. Accommodate Remote Participants. In today's hybrid work environment, it’s essential to consider remote attendees:
- Select a layout that allows in-room participants to easily see and interact with those joining virtually.
- Test camera angles, lighting, and sound quality in advance to ensure seamless integration between in-person and remote participants.
7. Allow for Breakouts and Activities. If your meeting involves small group work or hands-on activities, flexibility is key:
- Opt for a setup with modular furniture or movable partitions that can be reconfigured as needed.
- This approach enables you to create dedicated spaces for group discussions without compromising the overall room setup.
Conference Room Equipment for Productivity & Efficiency
Modern meeting rooms must integrate technology seamlessly. As highlighted in a recent Forbes study, organizations that balance advanced tech solutions with a supportive company culture are best positioned for success. Proper zoning and state-of-the-art equipment are not mere trends — they are strategic necessities in today’s hybrid work environment.
Essential AV & Conferencing Technology
Investing in high-quality video conferencing is key for seamless hybrid collaboration. Essential components include:
- Audio-Visual Systems: Ensure crystal-clear audio and HD video with noise-canceling mics, multiple camera angles, and wireless screen sharing.
- Meeting Room Booking Software: Simplify reservations with real-time availability, automated reminders, and calendar invites.
- Interactive Displays: Use digital whiteboards or smart boards to support real-time collaboration and ideation.
UnSpot's all-in-one solution enhances your conference facilities by streamlining room reservations with real-time availability and automatic reminders. Displays outside meeting rooms instantly show room status and upcoming meetings, making coordination between in-person and remote teams easier.

FAQs: Common Questions About Hybrid Remote Work
How can the workplace be improved?
Improving the workplace starts with creating a positive workplace that values employee satisfaction and well-being. Simple steps include:
- Optimizing office layouts: Create collaborative spaces and areas that accommodate different work styles and preferences.
- Leveraging technology: Use digital tools like desk booking systems to break down barriers and streamline processes among team members.
- Enhancing communication: Establish clear channels to support remote employees and build a sense of belonging. These changes help lower employee stress, boost productivity and employee morale, and ensure that everyone feels valued.
What should I write for suggestions for improvement?
When offering suggestions, focus on practical ideas that support company values and overall productivity. Consider mentioning:
- Flexible work schedules: Allow employees to design their own work hours.
- Ergonomic office setups: Invest in furniture and natural lighting to improve health and wellness.
- Regular feedback loops: Encourage continuous learning and open dialogue to reduce conflicts. Such suggestions provide a clear opportunity to contribute to a modern workplace that acknowledges the diverse needs of team members who may work in different environments.
How can I make my work office better?
Enhancing your work office involves creating spaces that foster collaboration and improve employee satisfaction. Key strategies include:
- Activity-based work zones: Designate areas for focused work, collaboration, and casual interaction.
- Ergonomic and natural elements: Upgrade to ergonomic furniture and maximize natural light to improve health and wellness.
- Digital communication tools: Use platforms like Slack or Microsoft Teams to break down barriers and improve information flow among employees. These steps build strong collaboration spaces that boost overall productivity and help new hires feel a sense of belonging.







